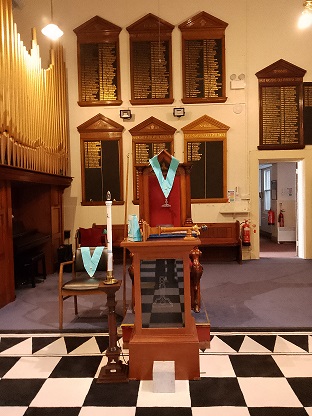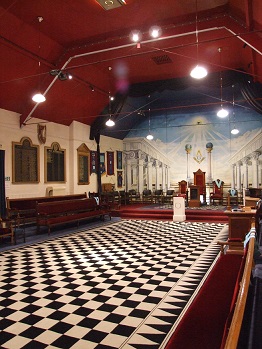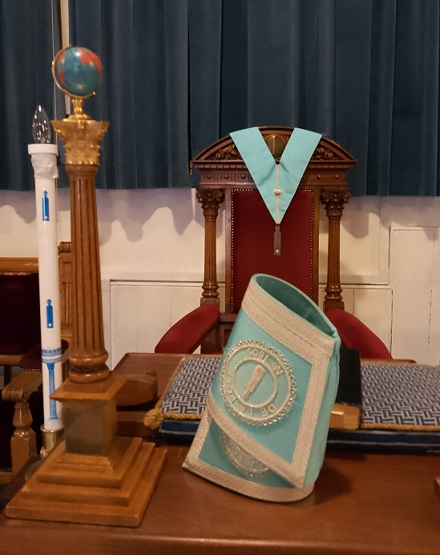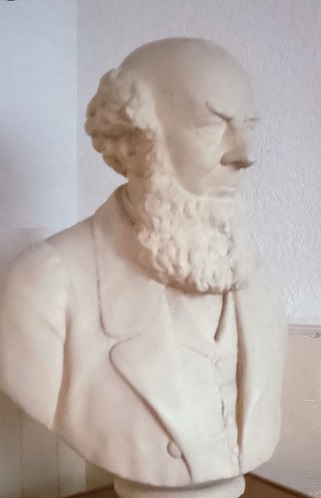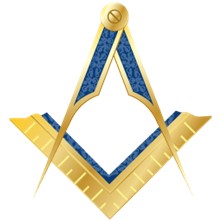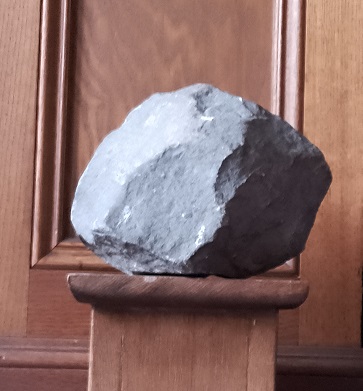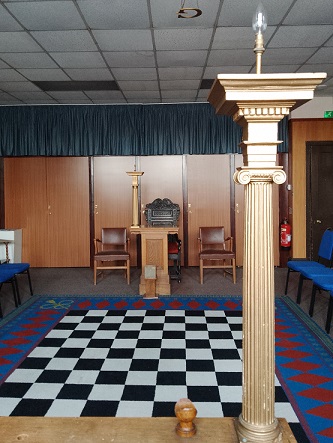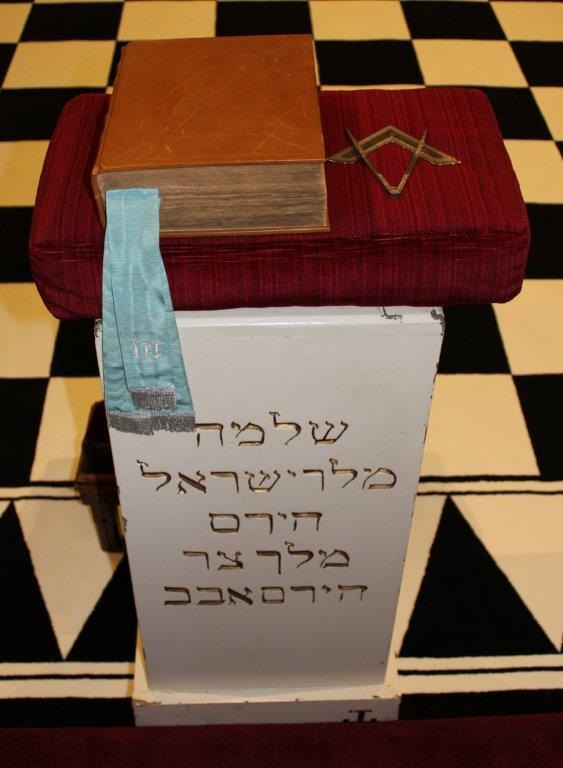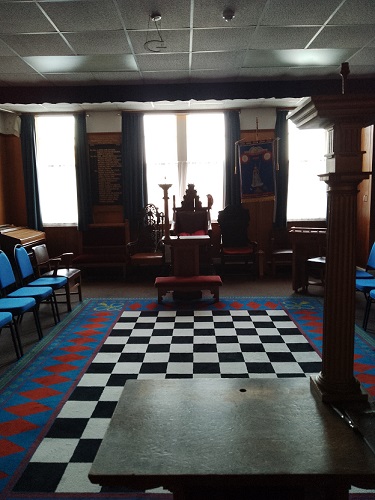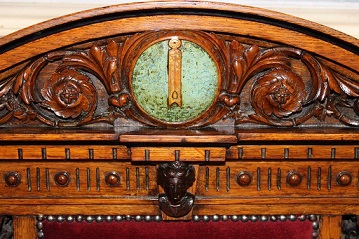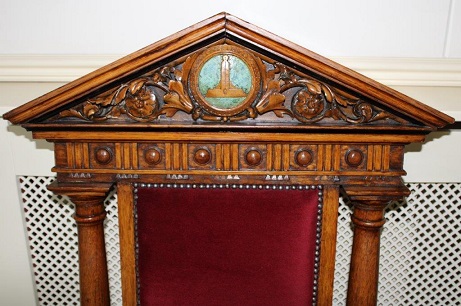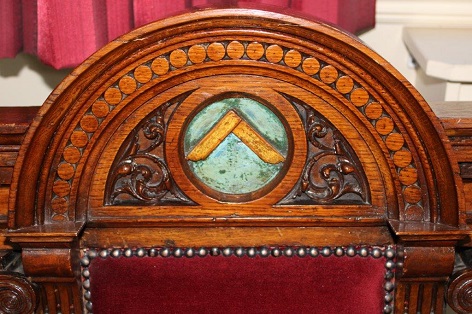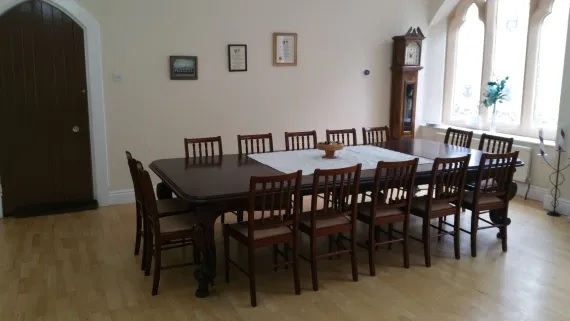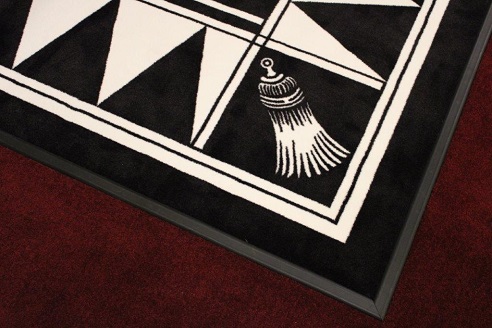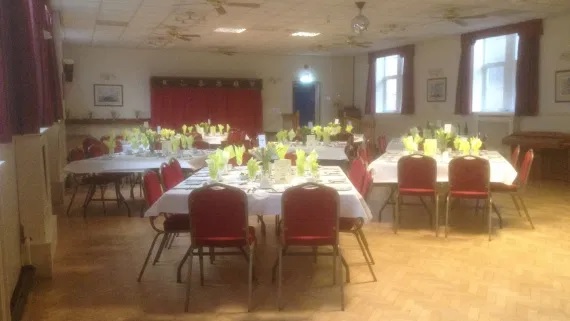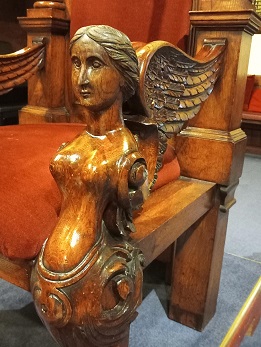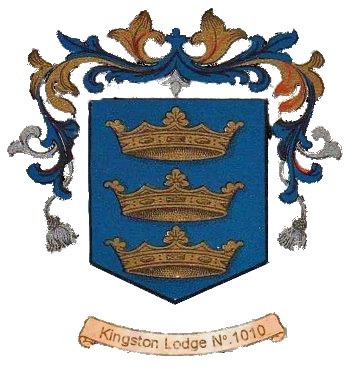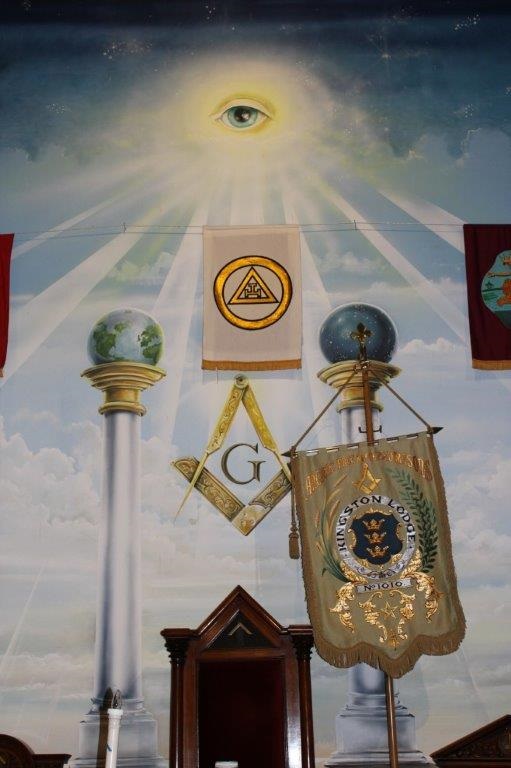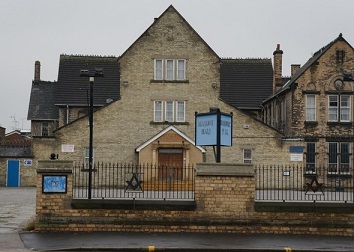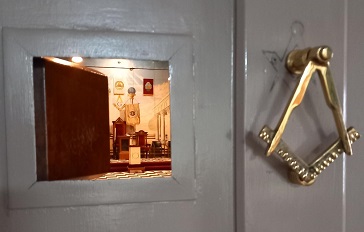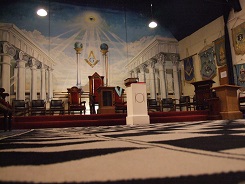Beverley Road
Hull Masonic Hall, Beverley Road, Hull
Kingston Lodge is one of the twenty-five Craft Lodges, Chapters, and other Orders that meet regularly at the Masonic Hall. The Beverley Masonic Hall is run by a dedicated Board of Directors, who are nominated by their respective Orders to oversee improvements and good management. The building has a reception, lounge bar area and dining/function room on the ground floor. Upstairs are two Masonic Lodge rooms and administrative rooms.
For Hire
The Masonic Hall is situated at 69, Beverley Road, Hull HU3 1XL.
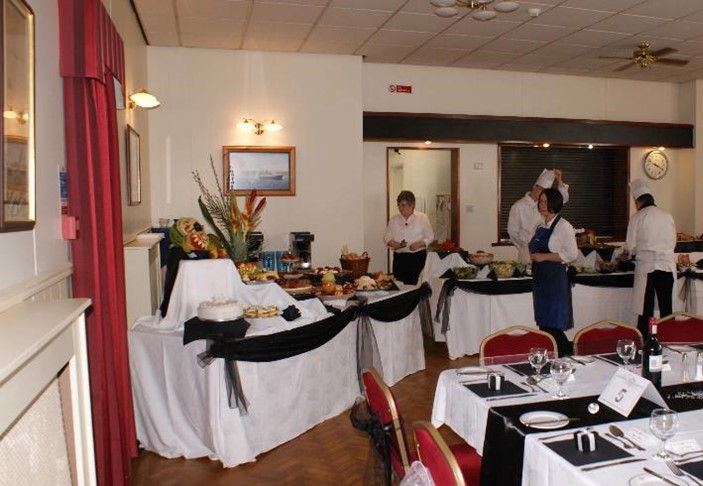 The function room is available for bookings and hire throughout the year for clubs, dance classes, social events, educational courses, training courses, business seminars, birthdays, christenings, wedding receptions, funeral refreshments and just about any other kind of event. Audio-visual equipment is available.
The function room is available for bookings and hire throughout the year for clubs, dance classes, social events, educational courses, training courses, business seminars, birthdays, christenings, wedding receptions, funeral refreshments and just about any other kind of event. Audio-visual equipment is available.
From our kitchens, our Chef can offer catering from a simple buffet to silver service.
To check the availibilty of the room, please send your enquiry by E-Mail: info@hullmasonichall.com
There is ample parking at the front of the building, which is operated by an electronic car plate identification system.
Freemasons really are a friendly bunch who are family and community centred and as such want to help you make any event a success.
--ooOoo--
History
The Masonic Hall originally housed the Beverley Road Wesleyan Chapel Sunday School, which was attached to an impressive Chapel. Built in 1861 at a cost of £5,900 to the designs of William Botterill, a local architect who seven years later joined Kingston Lodge 1010. He would be amazed that one of his creations would eighty-six years later be the home of his own Lodge.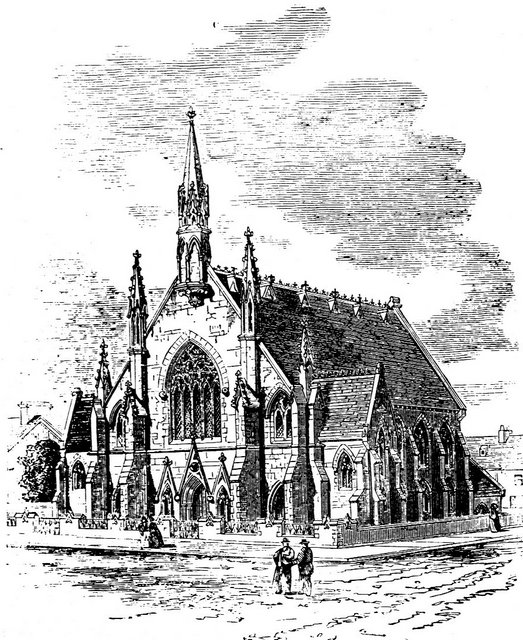
The Chapel enjoyed an elaborate Gothic pinnacled facade with richly traceried five-light window. The gable was topped with a small octagonal turret and spire. It was built of white Wallingfen bricks with Brodsworth stone dressings. It could seat 1158 parishioners . By 1931 this figure had fallen to 987. In 1940 the property consisted of a chapel seating 942 in pews, three school halls and eleven other rooms. (The front wall with its supports and gates survives today. The school rooms - now the Masonic Hall - are at rear of the site.)
In light of this decline in Methodism together with war-damage the buildings had become vacant. While casting around for new premises for those Lodges made homeless during the war, Masons Dearn and Lightowler saw the potential of the Chapel as a future Masonic Hall. 1946 saw it purchased albeit in need of some remedial work.
Due to post-war building restrictions, it was decided to utilise the former school rooms first, as it would be some time before work could be undertaken on the chapel. Work was quickly put in hand. The upstairs meeting place was strengthened by three mighty beams, as previously it had only borne the weight of little children not burly Masons! The Lodge Room was partially furnished by a gift from London.
The completed premises were dedicated on the 16th September 1947. Subsequently, the Masonic Hall rented the empty chapel to a printing firm until the long-term scheme for its Masonic incorporation could be achieved. This brought in a useful income. Unfortunately, in the early hours of the 9th February 1954, a disastrous fire reduced the chapel to an unstable dangerous shell requiring immediate demolition. This resulted in an unexpected yet welcome carpark which provides a valuable asset in our City centre location today.
In the intervening years extensive renovations have included a fine-looking porch extension to the front of the building, The kitchens have been modernised to comply with all current hygiene regulations. There are other useful ancillary rooms including a small Lodge room for Lodges and other Orders with low numbers. The small Lodge room was originally the caretakers flat. She was paid to cook and clean the premises (receiving free accommodation.) Later, the flat was moved to the top of the remains of the original chapel where the new housekeepers Bob and Ethel Stannard lived. He was the Tyler at that time. Both flats have now been absorbed into rooms for other purposes.
New schemes constantly surface to maintain this historic property, improving and updating it in line with modern laws and requirements, so that it can remain our home for many years to come.
Neil Armstrong. Lodge Historian
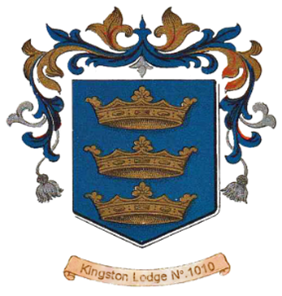
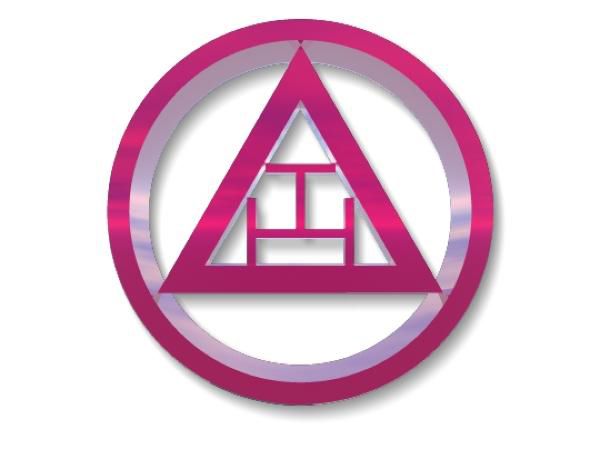
 The function room is available for
The function room is available for 